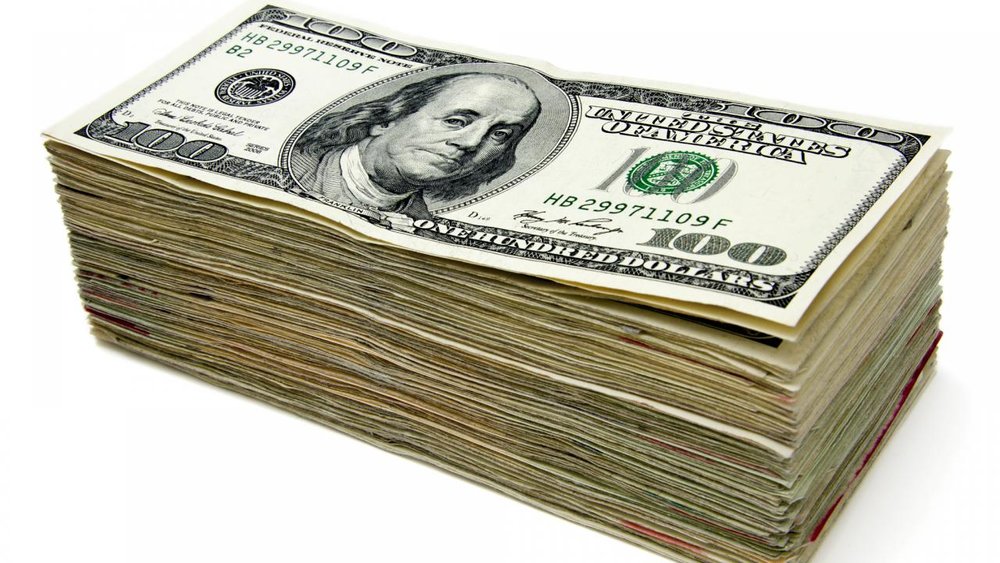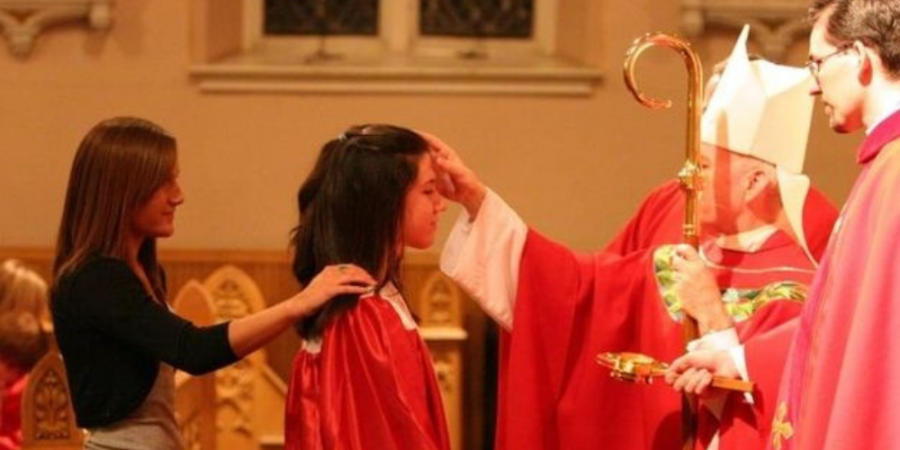Tristan Thompson has listed his recently acquired Encino Home for sale after having upgraded it to his taste in the past few months. The Canadian football player had enlisted the help of the very famous interior designer Ryan Saghian for the renovation project.
He had purchased the modern farmhouse less than a year ago for $6.5 million. The house is now listed for $8.5 million, mainly owing to the chic customizations made by Thompson, which gave the place an original grandeur. He had purchased after his very public split with Khloe Kardashian, an American media icon.
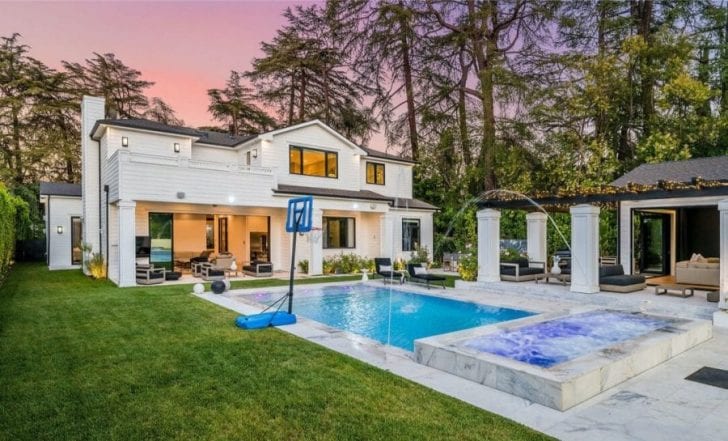
Los Angeles Times | The player’s love for basketball is quite evident from the exterior
The exterior of the house, which spans 0.43 acres, has largely stayed untouched during the remodeling. It foreshows a white wood paneling with a slate grey roof that gives a minimalist vibe. The cottage is complemented by a three-car garage space and a motor court.
It is bordered by a two-room guest house that has a floor space of 1580 square feet. There is also an outdoor kitchen with proper bar space and a fire grill for sunny barbecue parties. Another appealing feature of the house is its big swimming pool and spa.
The interior of the house is mapped into seven bedrooms, each room possessing an adjoined bathroom facility with an additional powder room. The foyer entertains the visitors with a black and white chequered tiled floor that leads to a formal living room worked along the same color theme. The living room and dining room both faced refurbishments by Ryan Saghian during the brief acquisition period by Thompson.
The dining room stands out for its captivating waterfall chandelier situated right above the dining table as the only ornamental display in the wide room. Following suit from the color theme of the chandelier, the cabinets in the dining area too, are decked in gold to create an aura of opulence.
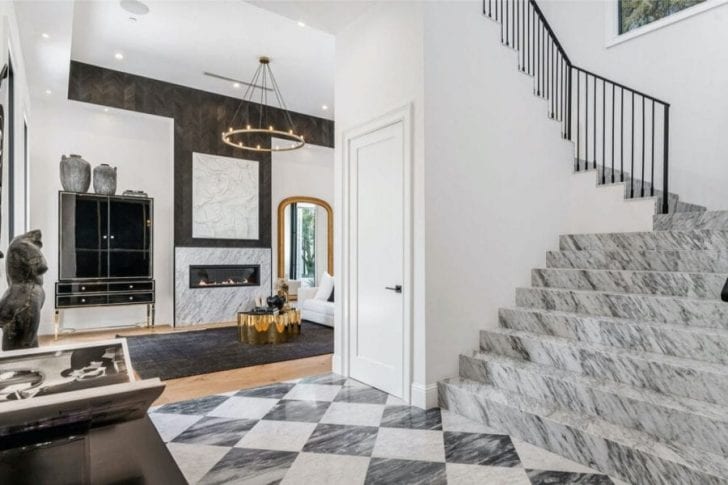
Los Angeles Times | The chic interior design is value enough for the price tag on the mansion
This same color scheme has been extended to the kitchen. It has two black marble tops, creating a contrast against the white subway tiles. To complete the look, a gold-accented vent has been installed above the stoves. The family room has a modern fireplace, flanked by bookshelves, and it opens into a sunlit backyard through the sliding of the classy glass doors.
The master bedroom preserved the layout from its previous owners, except for the overlaying of the walls in a sand-colored customized wallpaper. he biggest customization commissioned by Thompson was a home theater to facilitate enjoyable family time. It has been adorned with a gray textured wallpaper and a huge velvet couch to sink into for an ultimate bonding experience.
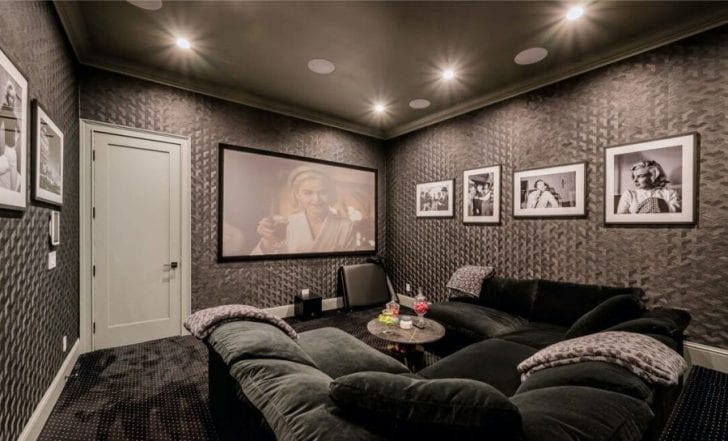
Los Angeles Times | A cozy family theater awaits the Thompsons on quiet nights
The listing of the Encino Home is held by Tom Fridman of Compass, where the magnificent farmhouse is awaiting its next owners.



